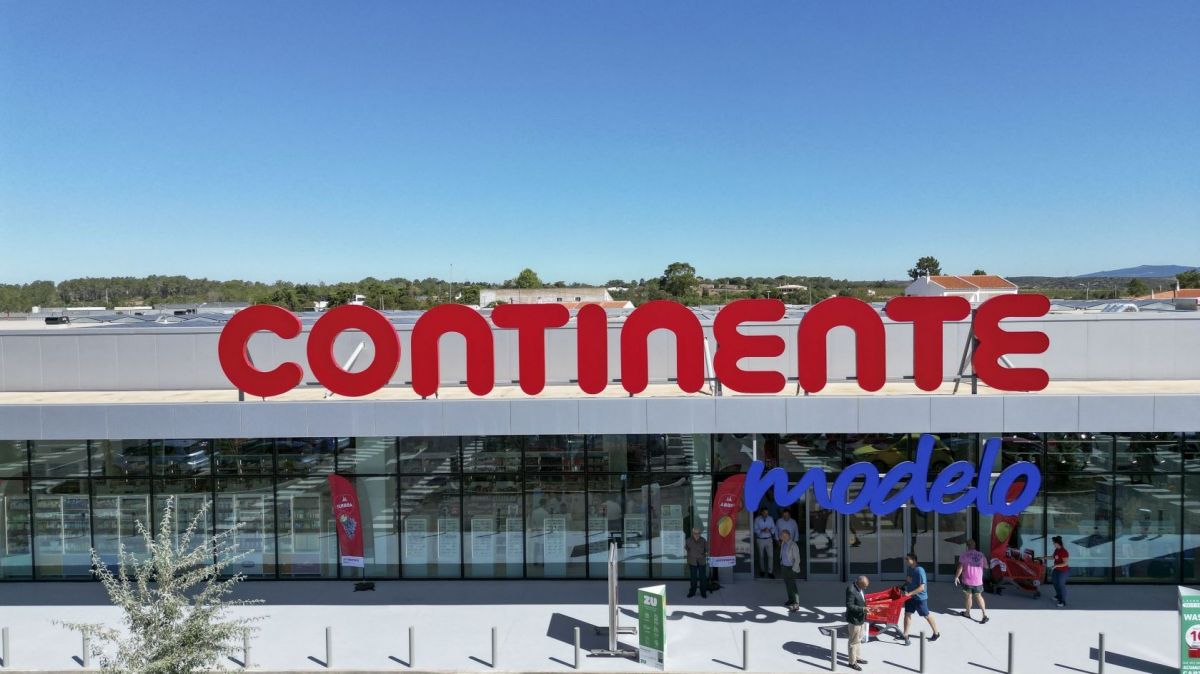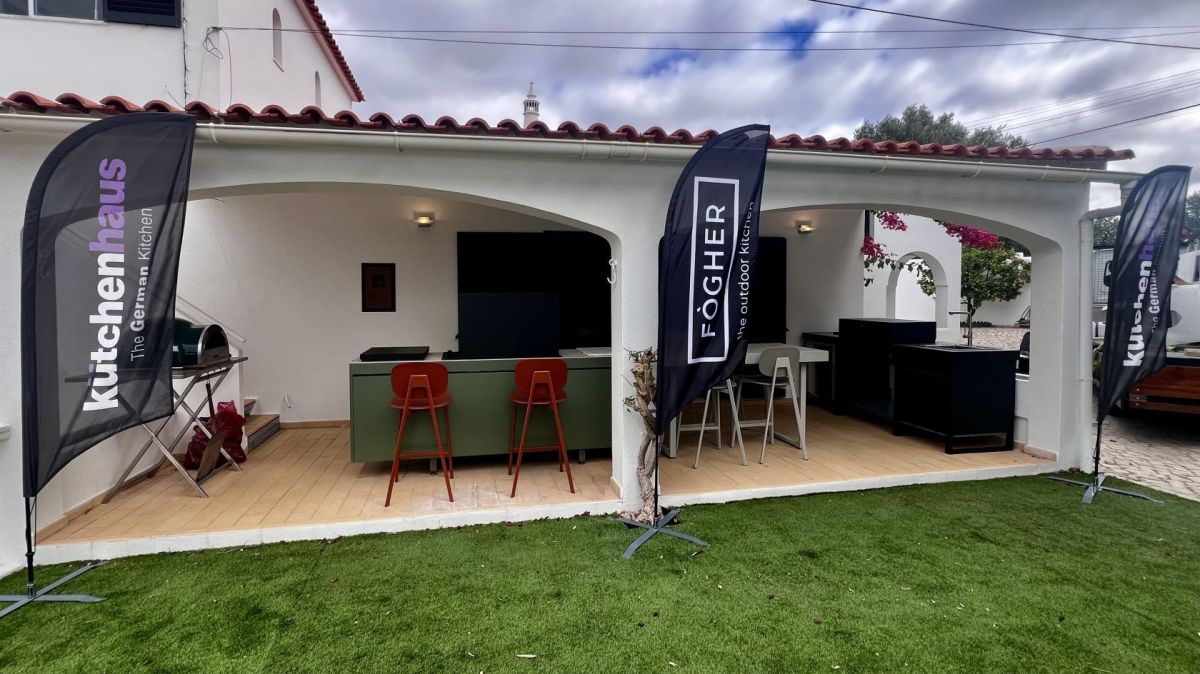Plot size: 1,350 sqm
Build area: 833.80 sqm
Price: 650.000€
There is a paved driveway with parking areas from the entrance gate to the wooden garage door. The stone balustrade next to it delimits the terrace of the ground floor studio from where a few steps go downward to the swimming pool. The studio has its own separate entrance, a large room with pre-installation for a kitchenette and a spacious bathroom.
Eye-catching white and blue tiles decorate the steps of the outside wide staircase leading up to the main entrance on the first floor. A double glass door, which can be locked, separates the living areas from the entrance hall and the staircase going up to the second floor. The living and dining room, as well as the bedrooms and the master suite, are amazing spacious. Therefore, the two bedrooms without private bathrooms could have their own bathroom if required.
A special feature is a built-in oval table with tiled top on the dining terrace outside of the kitchen, with access to the garden area.
The second floor consists of a large entrance area that could be a great living room, two large bedrooms and a bathroom. Most striking is the covered terrace on this floor; very spacious and with extensive views.
This property is a pleasant residence or a holiday home with the immense potential for a rental business.
Coast and Country Homes
Ground floor
- Studio
- Bathroom
- Pre-installation for kitchenette
- Garage
- Storage room
First Floor
- Entrance Hall with access to second floor
- Three bedrooms (one en-suite)
- Separate bathroom
- Cloakroom
- Fully fitted and equipped kitchen
- Large living and dining room with fireplace
Second Floor
- Entrance hall / living room
- Two bedrooms
- Separate bathroom
- Fitted and equipped kitchen
- Central heating
- Garage with storage
- Swimming pool
- BBQ
- Patio, several balconies and garden area
- Mains water
- Sewage










